6. The large unit assembly workshop. The builders had named it "Teplyak" for short, or the "defrosting building". Here, before being installed in the reactor housing, the bottom and top plates of the reactor were assembled, along with the tanks of the biological shield and the reactor vesssel itself.
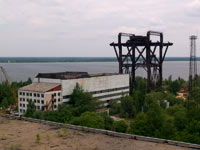 |
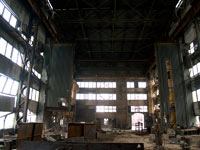 |
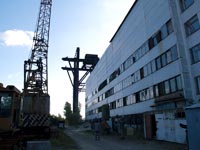 |
The portal crane, with a load-carrying capacity of 640 tons.
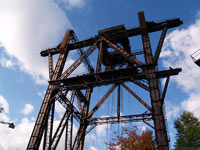 |
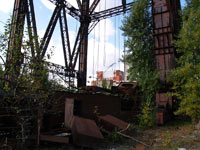 |
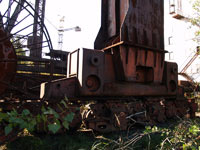 |
The bottom plate of the RBMK-1000 reactor in the assembly stand in the assembly workshop.
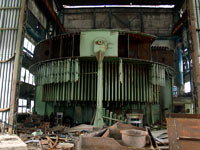 |
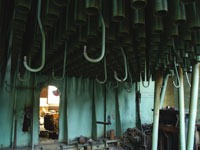 |
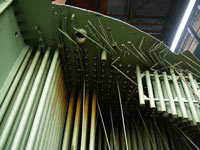 |
5. VSRO. The building for reactor auxiliary systems, common to both the 5th and 6th reactors.
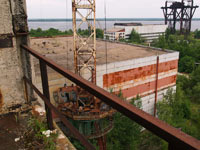 |
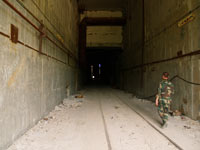 |
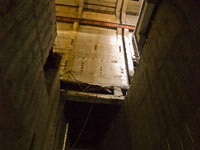 |
1. The building of transformers audit.
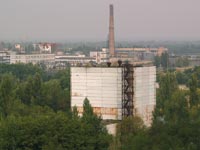 |
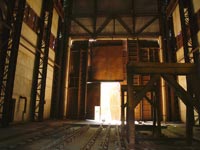 |
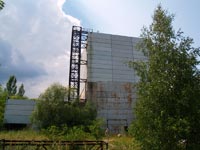 |
8. Water-cooling towers. The First and Second stages of ChNPP used water directly from a cooling pond, an artificial reservoir, about 22 км2 in size. During construction of the Second stage, the cooling pond had to be enlarged to its current size. For the third stage, there was simply no further space to enlarge the ponds, the ponds already coming close to the suburbs of Chernobyl city on the south side. Thus, to provide additional, preliminary cooling for water, water-cooling towers were built, the only possible solution to provide cooling water for the Third stage.
On the first photo, before a water-cooling towers you can see: 7. Warehouse TMC (the inventory holdings warehouse).
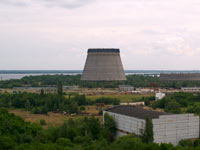 |
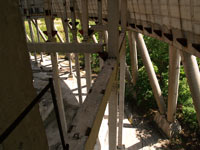 |
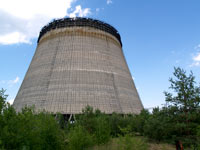 |
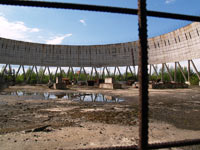 |
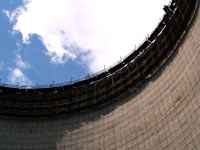 |
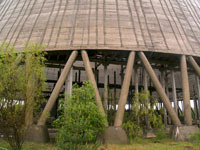 |
Exceeding gratitude for assistance and help goes to S.Saversky (SSE "Complex").
Technical adviser A.Phatakhov (SSE "ChNPP").
| The Pripyat railway bridge< Prev | Next >Chornobyl Zone. Summer 2010 |
|---|








