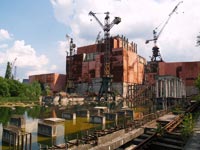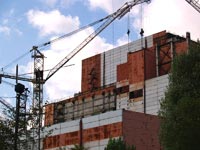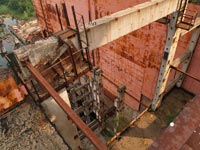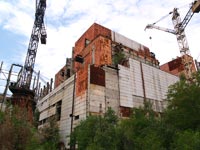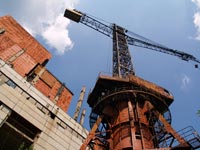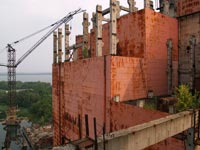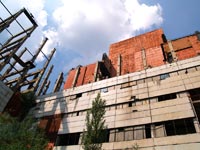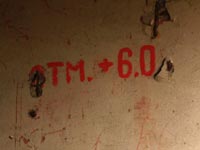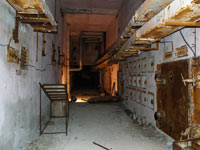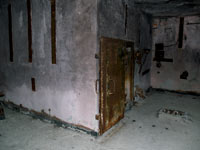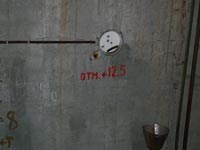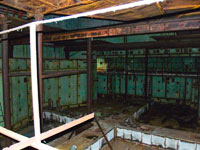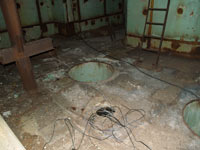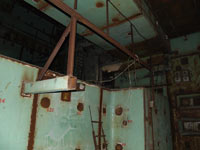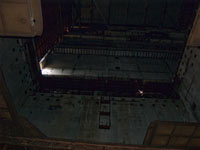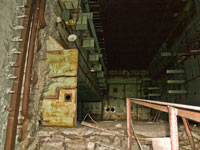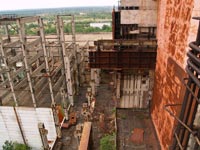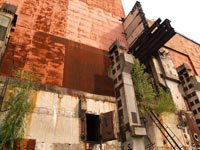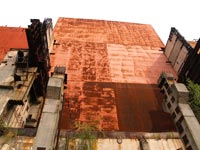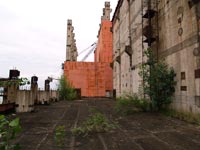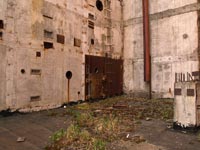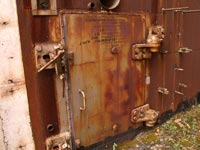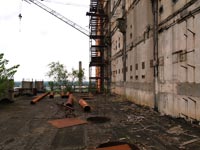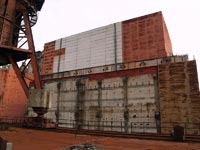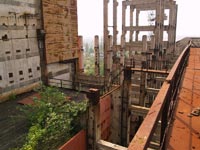Page 1 of 3
ChNPP. The Third stage. Incomplete units 5 and 6.
It has taken me a long time to prepare this report, due both to the complexity and "photogenicity" of these reactors. Besides, it was necessary to re-read heaps of literature, review a tremendous amount of technical drawings and consult with several experts.
I found that, each time, after visiting units 5 and 6, I constantly stopped myself: "Enough, you already have more than a hundred photos of this place close-up." But then I would think: "The building of VSRO (auxiliary systems of the reactor) is mostly unsurveyed from inside... I'll just get photos of cranes and the water foundation pit!" For all of that, and despite attempting to organize myself, I had at first selected far too many photos, enough even for the whole site - not just one report! Anyway, I got a hold of myself, and I selected only thel photos that, to me, seem the most beautiful and informative.
The short historical inquiry.
The idea of building the 5th and 6th units at ChNPP, the so-called "Third stage" of its development, was born even before the start-up of the 3rd and 4th units (i.e. the "Second stage"). In 1981, building and assembly jobs for units 5 and 6 began on a platform a little south-east of the existing ChNPP complex. Structurally, the 5th and 6th units would have been the same as the 3rd and 4th. The 5th unit was planned to start-up in the autumn of 1986. By Soviet tradition, start-ups would date either November, 7th (Day of the October Socialist revolution), or if running late, December, 22nd - "Powerman's Day". The accident at Unit 4 Chornobyl NPP occurred on the end of April, 1986, ruining this planned startup. After the accident, it was decided to end all immediate construction work, putting the construction project on ice until better times. However, those better times never came for the 5th and 6th units. At present, objects in the Third stage are being dismantled, at a leisurely pace, by the SSE "Complex".
 |
To be more precise, we're just talking about the 5th unit, not really the full Third stage. At the time of the accident, only the basement under the turbine hall and a facility under the reactor housing had been completed for the 6th unit. A question I often hear is: "Why was the 5th unit colored such a bright red-white, while the 3rd and 4th units, structurually the same, were just plain white?" The answer is simple: as part of the works to conserve the 3rd stage, all open apertures on the external walls of unit 5 were sealed shut up by steel sheets painted in red. The red color is the steel sheets, the white the concrete walls.
From here on, I have numbered all parts of the report according to the map of the 3rd stage shown above.
4. The reactor’s housing. Central photo - the view from the deaerating stack.
The 5th unit Altitude mark "+ 6"
Altitude mark "+ 12.5"
At the bottom of the reactor mine.
View of the central hal, CZ. The maximum altitude mark of the reactor. The left photo shows a view from the roof of the BS building, which housed the steam separators. Rails of RZM, the refueling machine for TVS (fuel assemblies), are visible in the photo.
View of the steam separator building from a roof of the GCN building and deaerating stack.
